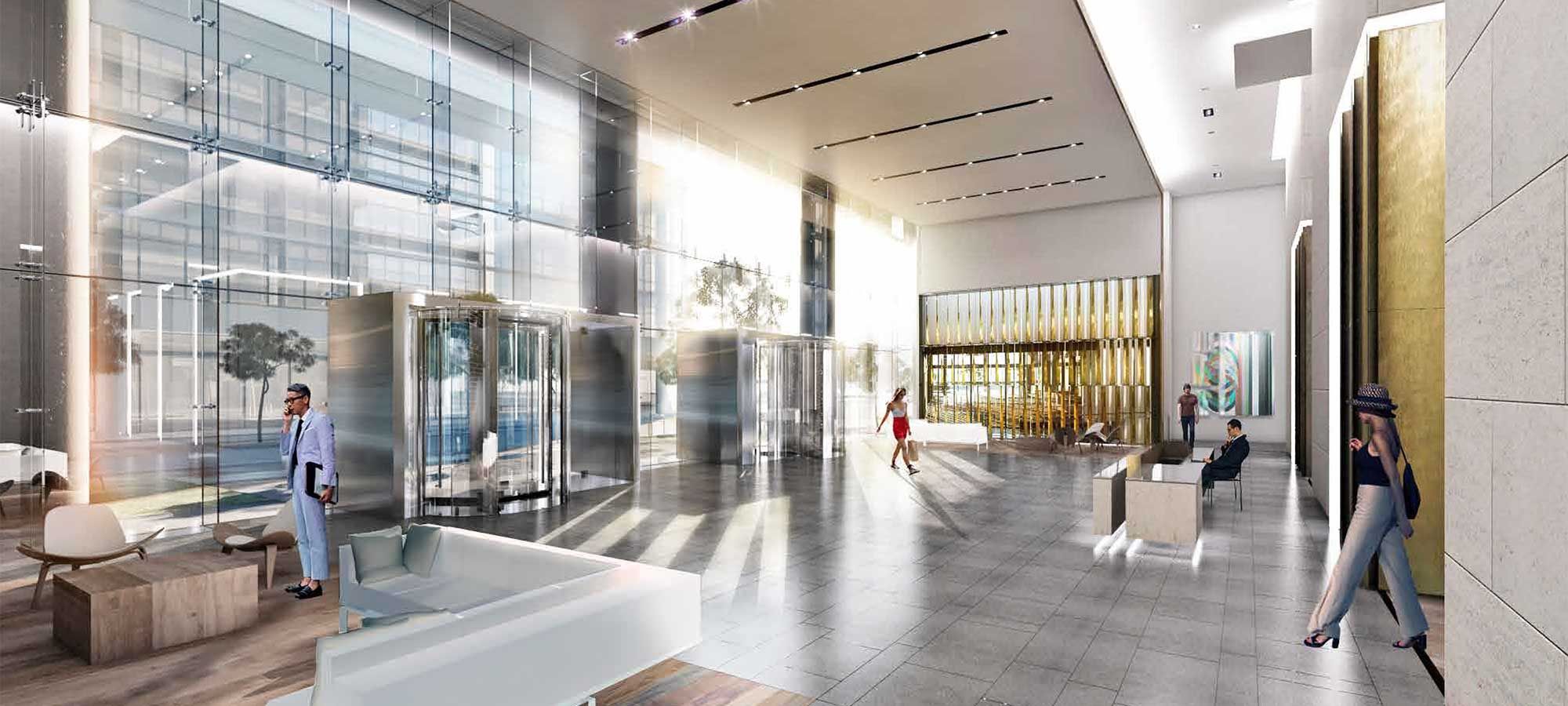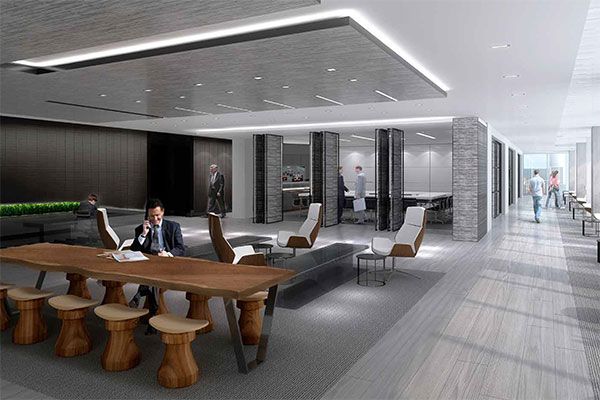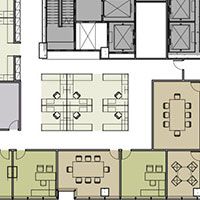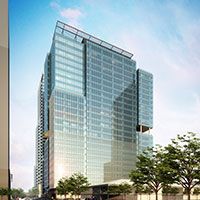

Hack your workspace to fit your own needs. Efficient floorplates designed for flexible space planning give you the freedom to grow and change within your space, whether you are looking for a traditional layout or an open-office design.
- 45-50' bay depths
- Column-free corners
- Optimized electrical requirements
- Designed for 10' ceiling heights
- Efficient building core
- State-of-the-art building security


